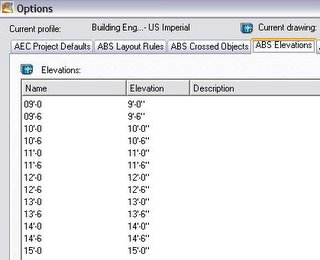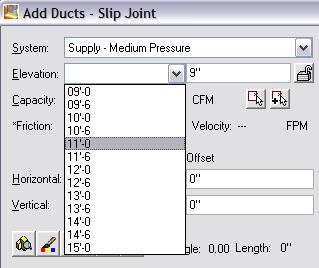If you would like to add a joint into duct or pipe, hold down your ctrl key and click. This makes a nice line of demarcation for transitions between existing to new.
Tip #2
Specifying standard elevations in Options/ABS Elevations per project is handy, but because every project is different I have to set up elevations every time a project comes in the door.
A better solution is specifying standard elevations in your template. I specify every 6 inches between 9'-0" and 15'-0".


Tip #3
When plumbing with schematic pipe, fixture units are used to calculate pipe sizes. What happens in a plan where you would normally terminate your pipe with a pipe break and refer the reader to an enlarged plan for the connections? I do this often for large rest rooms because I can't show all of the connections at 1/8". When I want to size pipe now, all of the fixture units that I need for sizing are not there.
I solve this problem by creating an MvPart that looks like a pipe break but holds fixture units like a sink. I assign all the fixture units for the area served to the Mvpart part pipe break and size my pipe as I normally would.

1 comment:
Good Website
Post a Comment