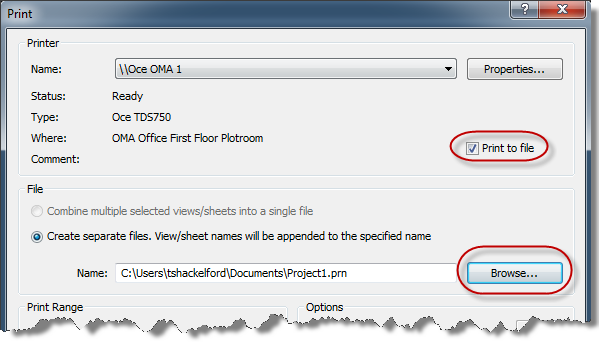Ever since we started using Revit MEP I have not been satisfied with the way halftones plot. To be more accurate, the way they don't plot.
I thought I would share how to gain some control over this situation for others using Revit MEP that link architectural and structural models.
First if your Output Format coming from the KIP is set to KIP GL, try setting it to KIP Script. The image below shows how to access this setting. KIP Script just seems to handle halftone better, with one notable exception. Curved lines get spotty. So far it has been a necessary evil for me and it doesn't happen as much as you would think.
Secondly, try making things darker by using the Halftone Color Adjustment tool found just a bit further down the list from Output Format. I have mine set pretty dark I think.


In the Print Setups dialog, I use Black Lines with High quality and Vector processing.
All of these things can effect your out put. I recommend that you change one thing at a time and write right on the plot what the settings were, so you can later compare everything. An easy way to do this is to create a schedule of settings along side a good floor plan with a lot of line weights and types represented. when the plot comes out, you can right the settings used directly in the schedule you plotted.
Does that make me a geeky engineer?







